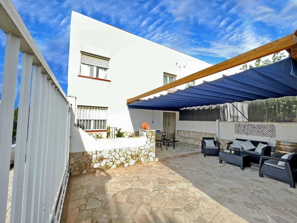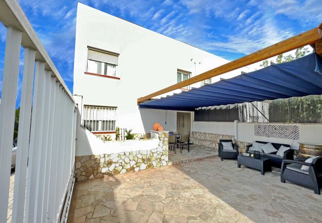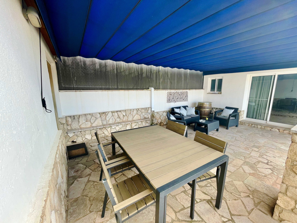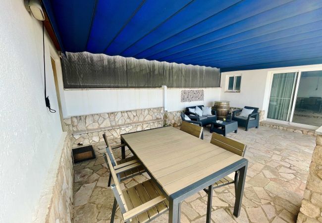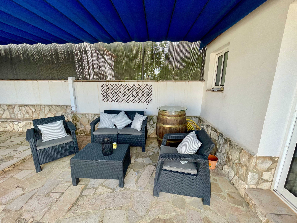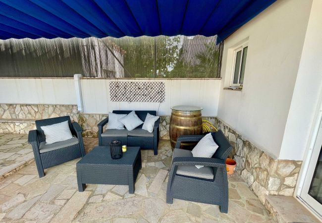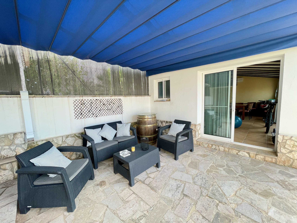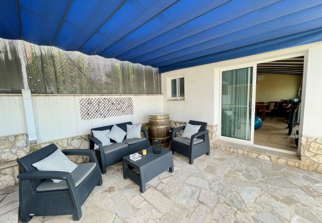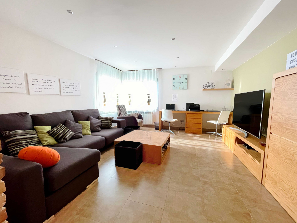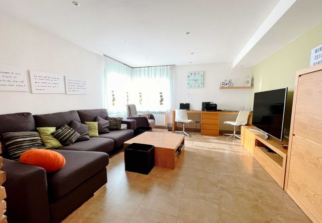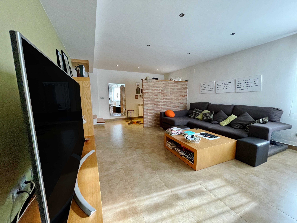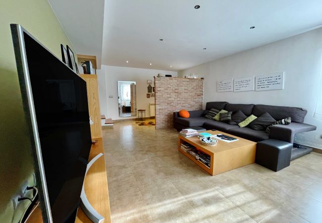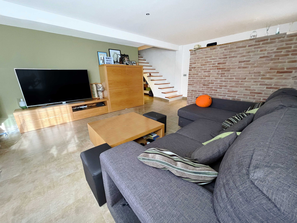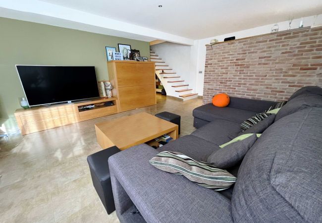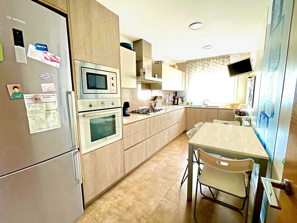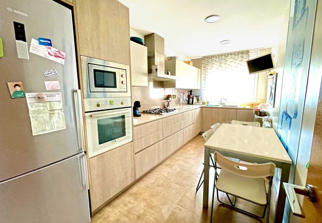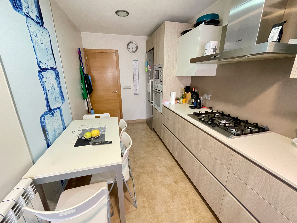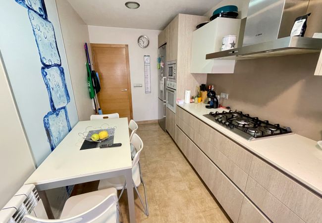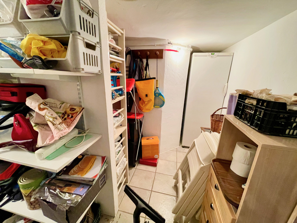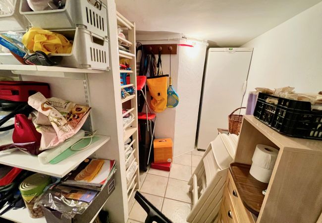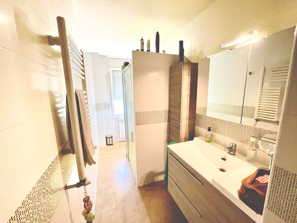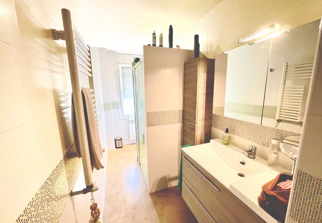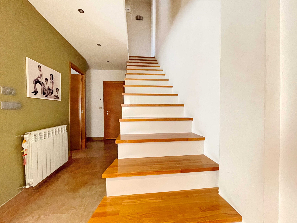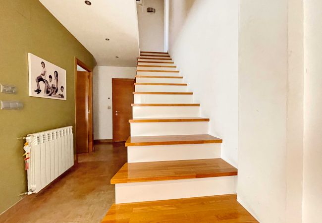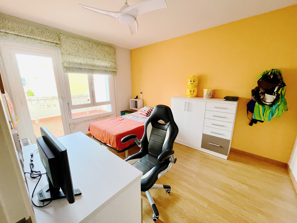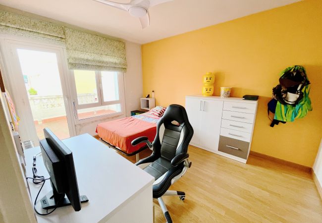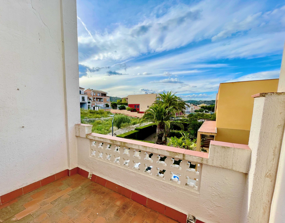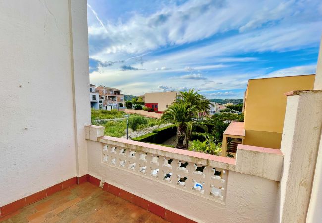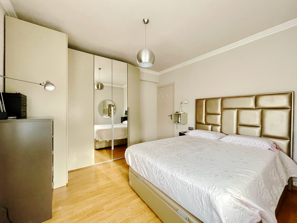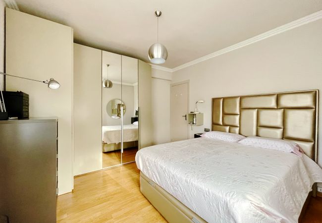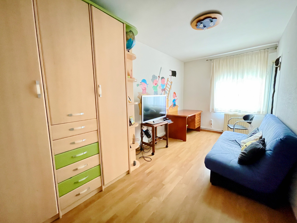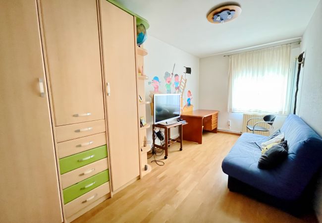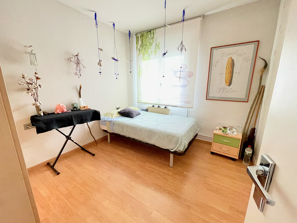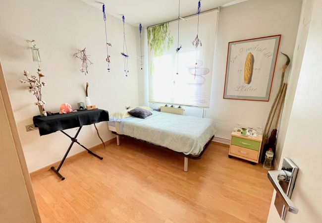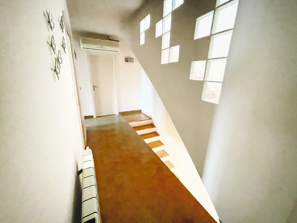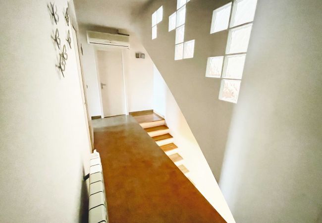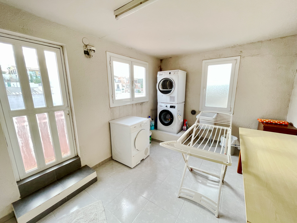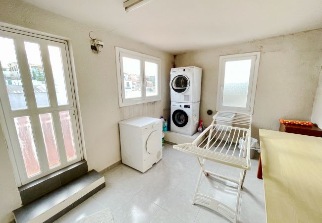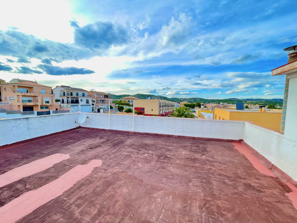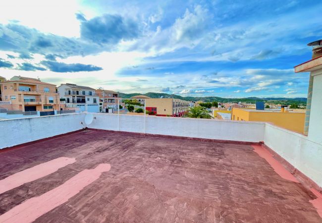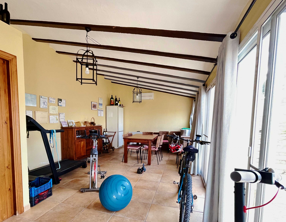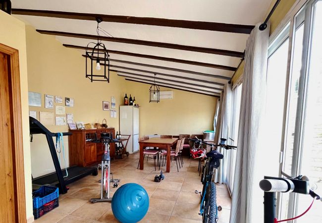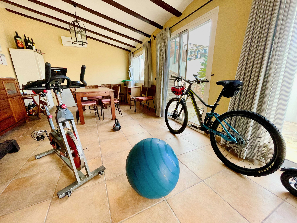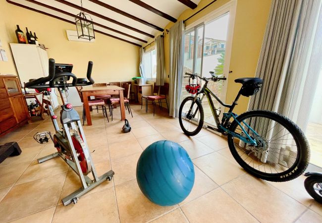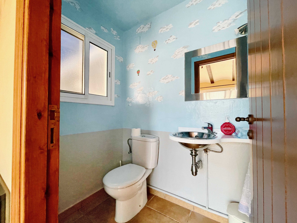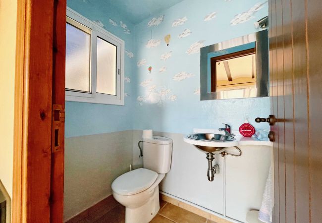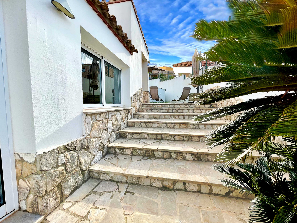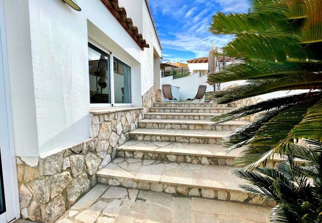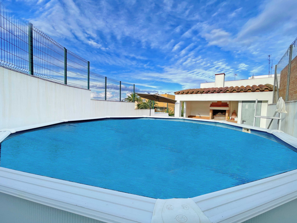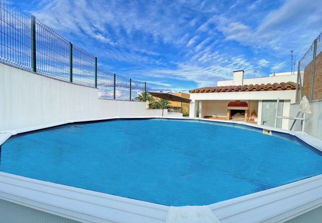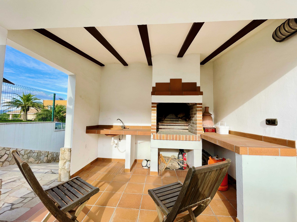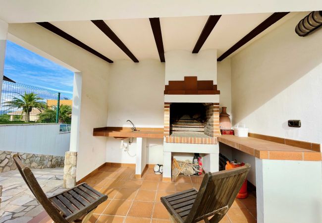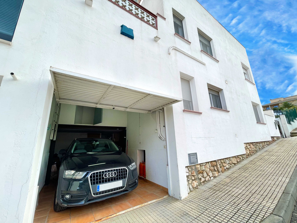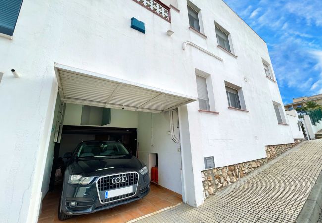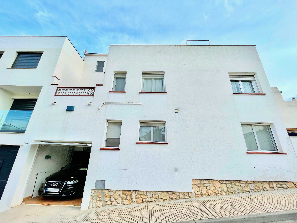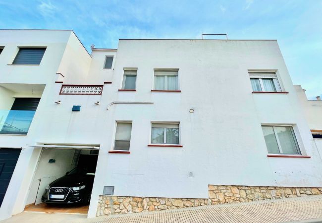- 4 Bedrooms 4
-
1 Bathroom with bathtub
1 Bathroom with shower
1 Toilet
3 - 184 m² 184 m²
Availability and prices
Property
Description
This is a stylish, spacious family home that succeeds in combining practicality with good taste. Ideally located in the thriving market town of El Perelló, this property provides 184m2 of simply brilliantly designed space. The second you step int the main house, there is a foyer discreetly separated from the main living area of 34m2 by a subtle brick wall that is just over head height. The furniture here is bespoke and designed for the bright and airy lounge itself. Leading from this is the separate, modern kitchen, access to the garage, a storage area and a large bathroom with shower. Ascending the elegant stairs, we have four bedrooms on the second floor, a large bathroom and an open terrace area with views of the mountains. Ascending the next flight of stairs, this brings us to a spacious laundry and utility room that leads onto a rooftop terrace with super, panoramic views. But that is not all. The outside area features a freestanding pool, bespoke barbecue space, an exercise gym that also serves as a dining hall for family occasions, an outdoor shaded patio, plus a garage for off-street parking via automatic gates. The overriding impression that this property gives is one of great comfort and good taste, situated in the sought after neighborhood in Carrer Cepell, near all the facilities, amenities, bars and supermarkets of this lovely market town but with a great sense of privacy and a touch of luxury.
Special features
Swimming pool
Terrace
Parking
Heating
Bathroom(s)
1 Bathroom with bathtub
1 Bathroom with shower
1 Toilet
General
Fenced garden
Terrace
184 m² Property
Central heating
Private Swimming pool
Garage the same building
Map and distances
€ 315,000

