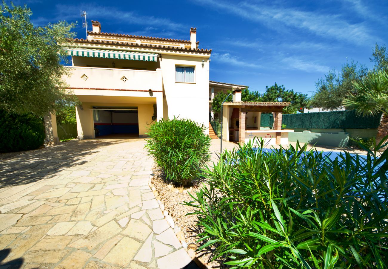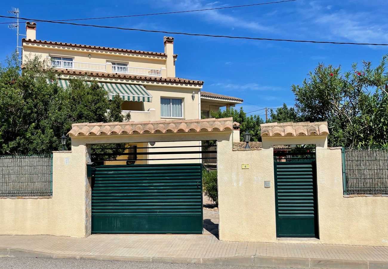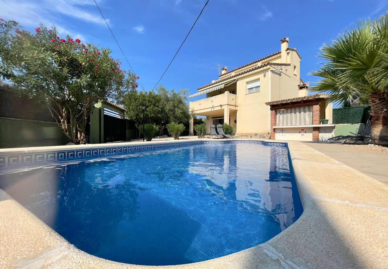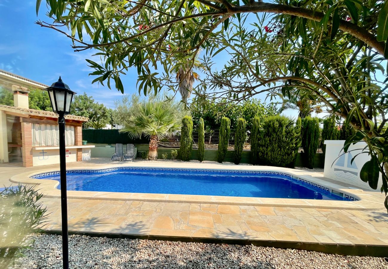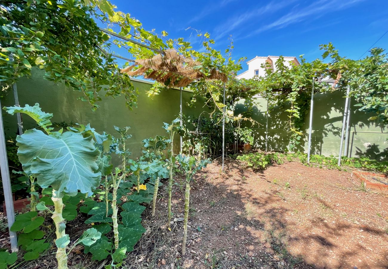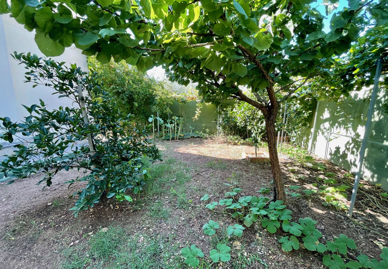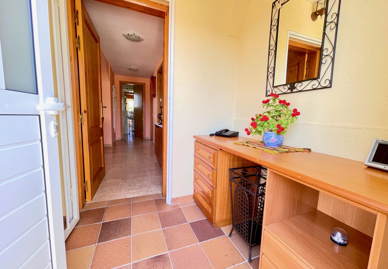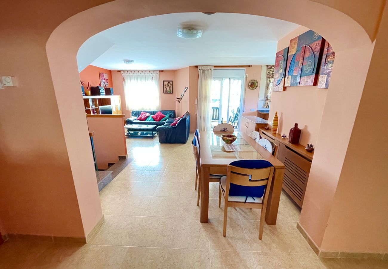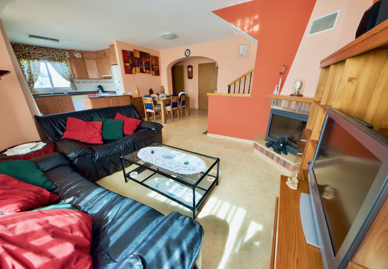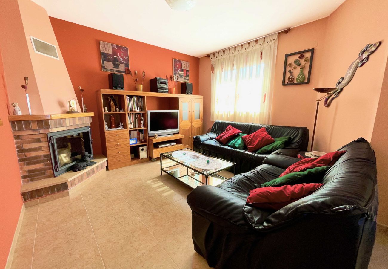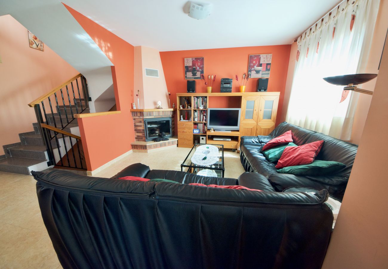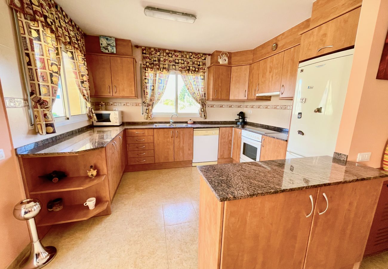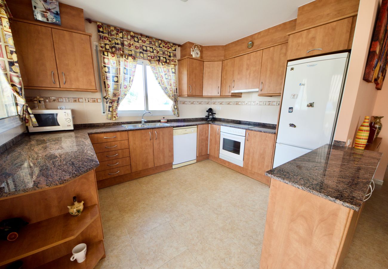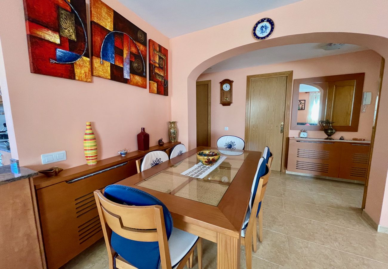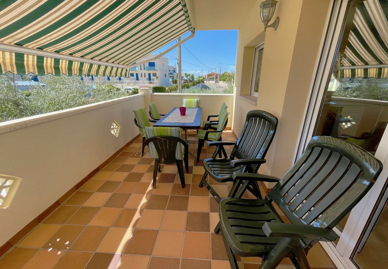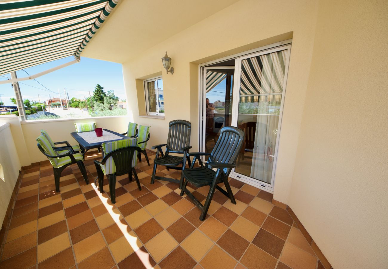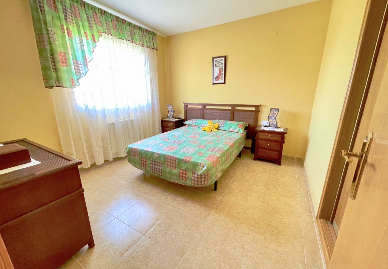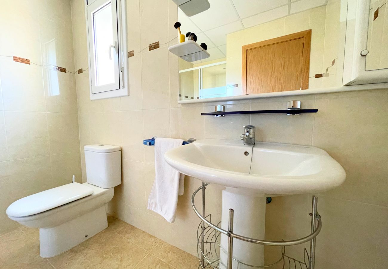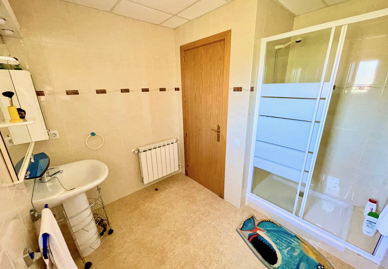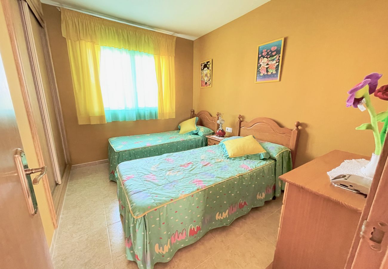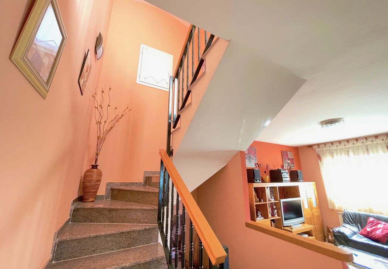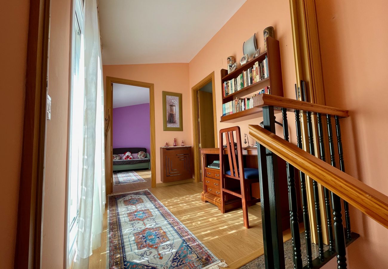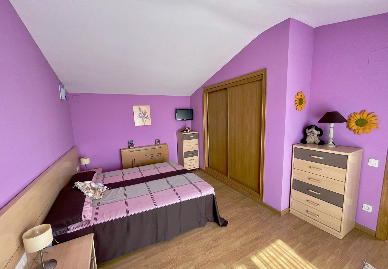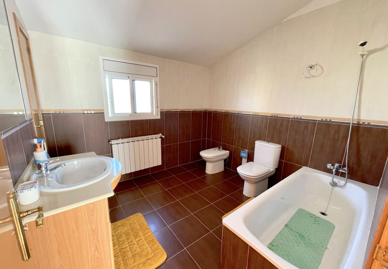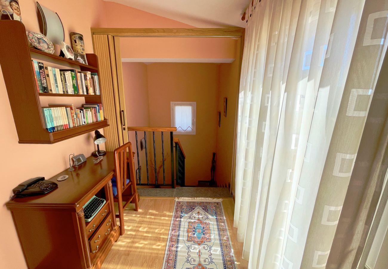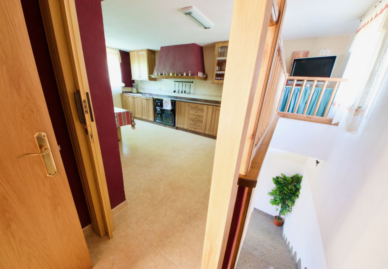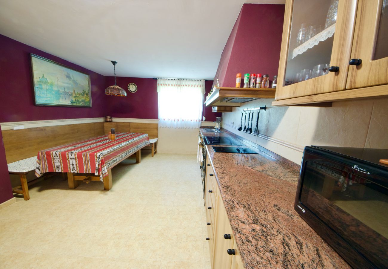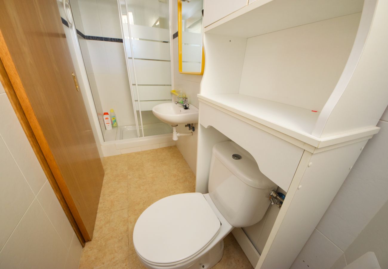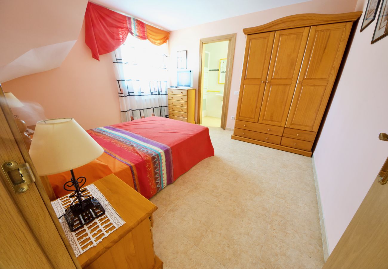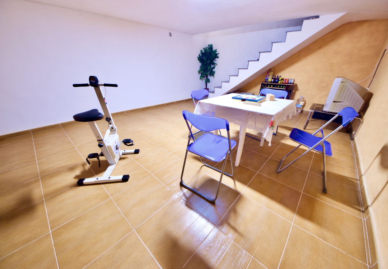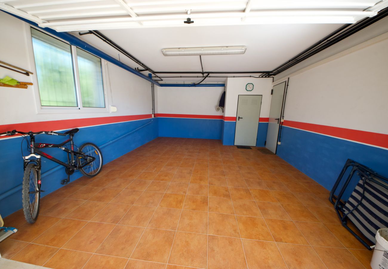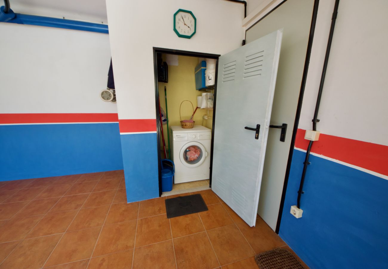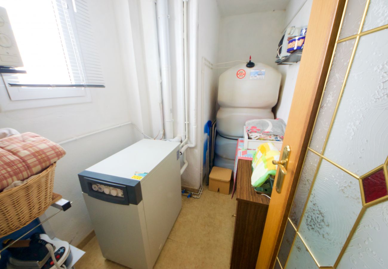- 4 Bedrooms 4
-
1 Bathroom with bathtub
2 Bathrooms with shower
3 - 259 m² 259 m²
Availability and prices
Property
Description
Villa Davina is a large villa set on its own grounds with private pool, bespoke barbecue area, vegetable garden and best of all, in the centre of the village and close to all the amenities. The villa itself is surprisingly spacious with 245m2 of internal space, divided in a subterranean level, a ground floor, first and second floor. And this is where the property becomes interesting. The subterranean level has been converted into a games room. Moving up, you come to an independent kitchen, bedroom and ensuite bathroom creating a great separate guest quarters. Also there is a utilities room, washing room and garage of 40m2 on this level. On the first floor, we have a spacious open plan kitchen, living and dining area, separate entrance foyer, bathroom and two bedrooms comprising 89m2 of internal space plus a wonderful shaded terrace overlooking the garden. This spacious terrace also offers a great al fresco dining are option as it is just off the independent and fully equipped kitchen The open plan lounge has a fireplace with hot-air circulation system to augment the diesel powered central heating. On the second floor, there is the master bedroom with balcony and spacious bathroom. But perhaps the gardens are the piece-de-resistance, with mature fruit trees, an established vegetable garden as the owners have green fingers, a bespoke barbecue area, and a great pool. This classic and beautifully designed villa offers real comfort, a great location and an all year round living option as well as the possibility of a locative rental option if that form part of the buying strategy.
Special features
Swimming pool
Garden
Terrace
Garage
Bathroom(s)
1 Bathroom with bathtub
2 Bathrooms with shower
Map and distances
€ 370,000

