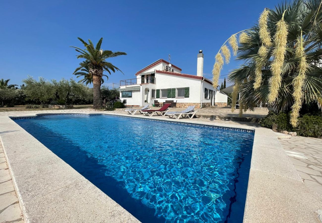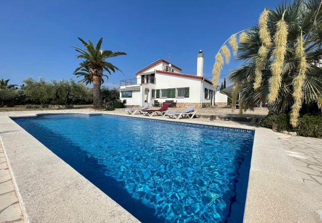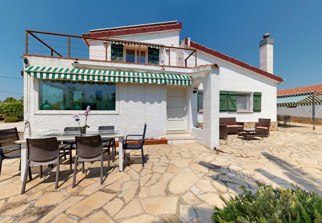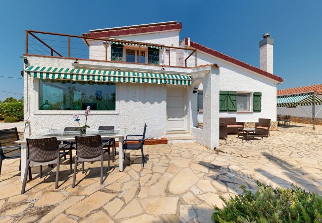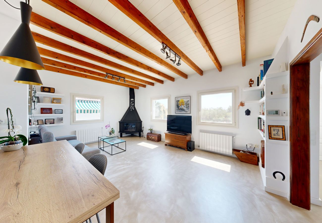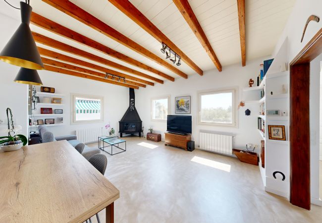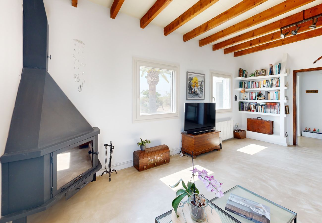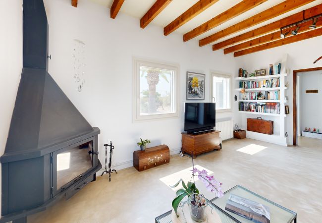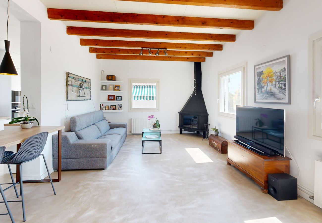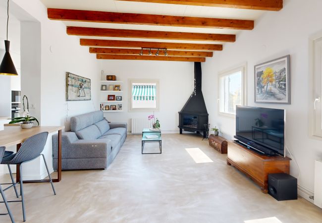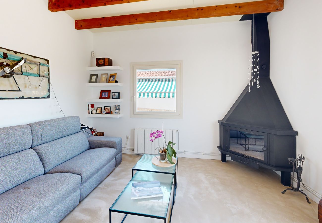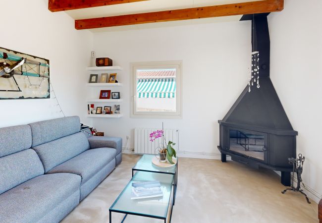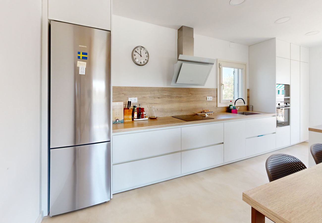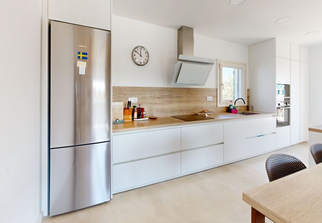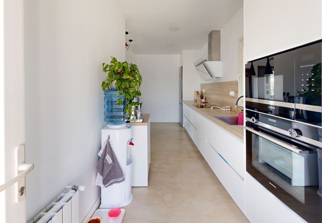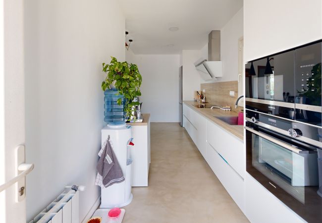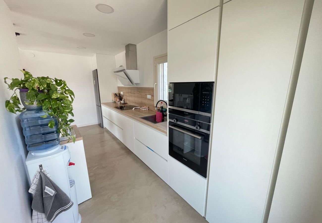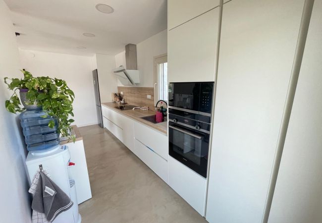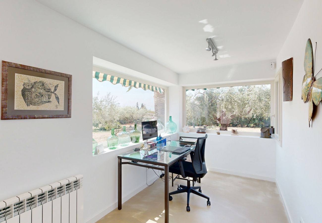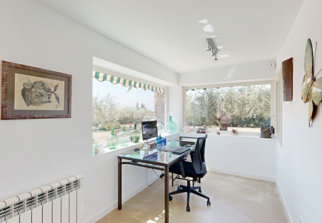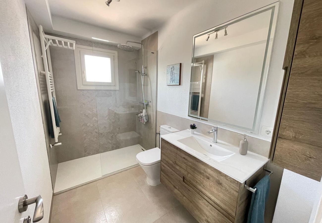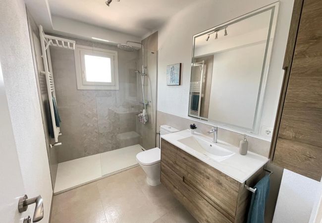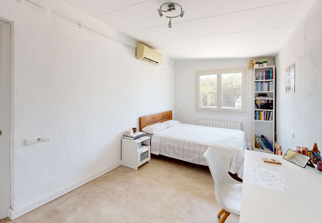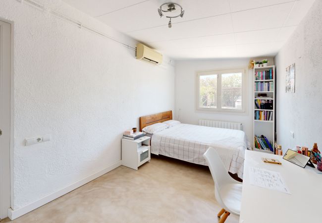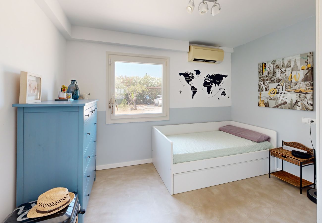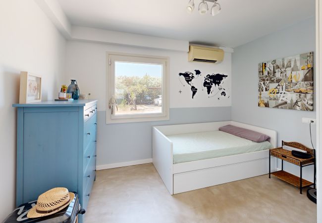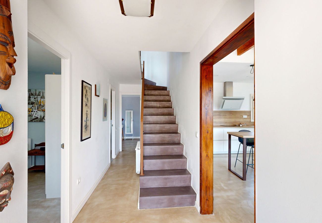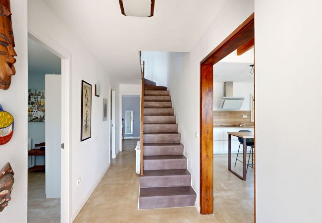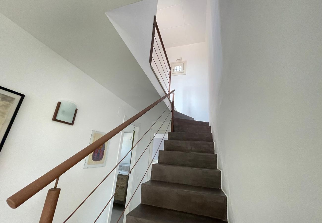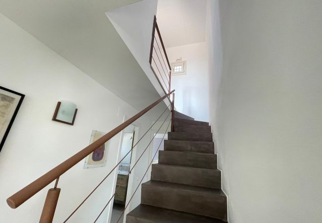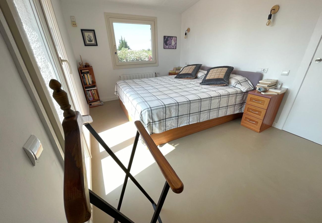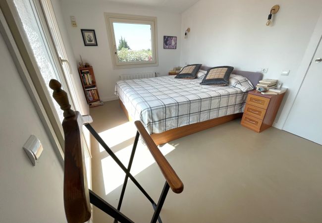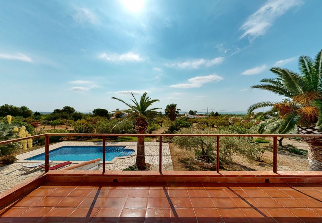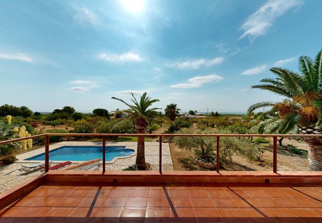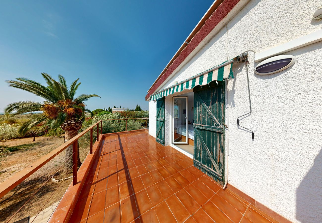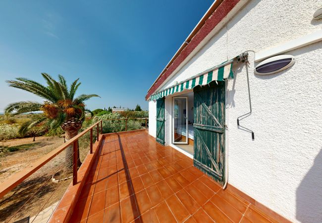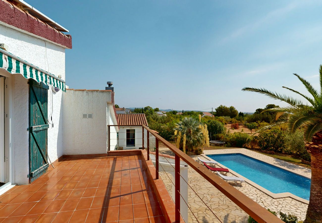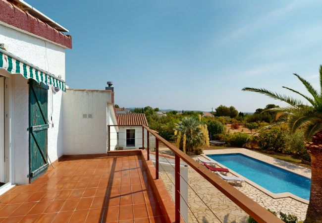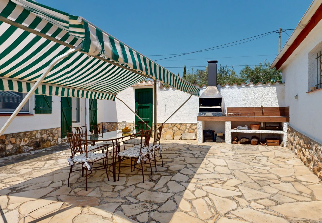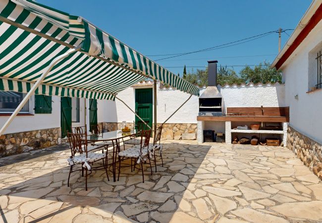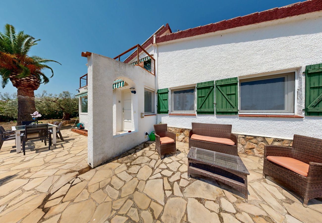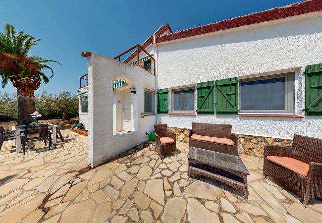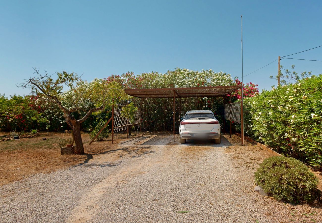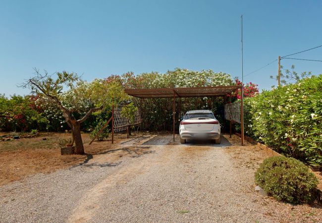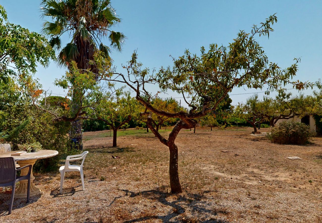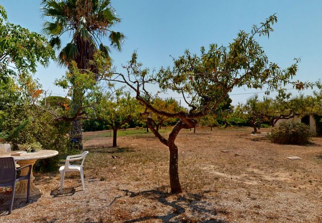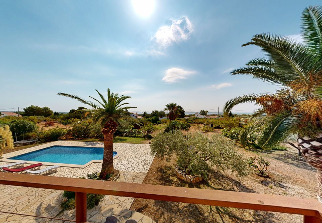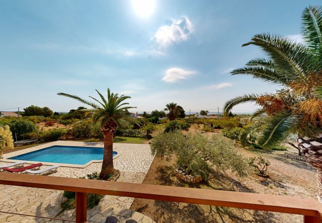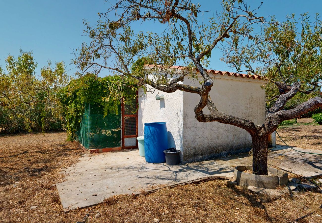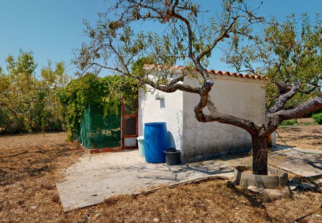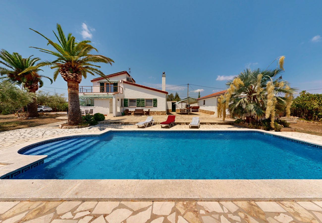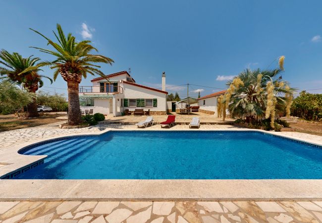- 4 Bedrooms 4
-
2 Bathrooms with shower
2 - 160 m² 160 m²
Availability and prices
Property
Description
Villa Joana has traveled a long way since it came into the possession of the present owners. That is probably because they are professionals in the sustainability and recycling industry, designing ecological solutions to complex problems. So when they bought the house, it had small windows, lots of walls and little rooms and not a huge amount of inspiration. That was all about to change and what came into existence was an ecological wonder in terms of light, design, efficiency and sustainability.
Following what was in effect a metamorphosis, Villa Joana now offers a bright, contemporary, open-plan living space providing a total of 136m² of living area. At the heart of the home is a bespoke kitchen that opens onto an expansive lounge and dining area, thoughtfully designed to maximise space and natural light. A sophisticated energy system ensures year-round comfort, with an aerothermal heat exchange unit maintaining a consistent indoor temperature. In the depths of winter—even on a freezing January morning—the kitchen remains entirely comfortable, made possible by the cutting edge, Austrian-made light-refractive windows renowned for their thermal retention and insulation properties.
While the home’s technological infrastructure is highly refined, attention has also been given to the aesthetic elements that make a space truly inviting. A solid wood burner in the living area provides the warmth and visual charm of a real fire, adding atmosphere as well as supplementary heating. However, due to the property’s thermal efficiency, only minimal input is needed to maintain a pleasant Ambiental temperature. The interior floors are finished with elegant and easy to maintain micro-cement, while a tranquil study in the conservatory offers a secluded space for work or reflection. The ground floor includes two well-proportioned bedrooms and a modern bathroom with clean lines and high concept. Upstairs, the master bedroom enjoys privacy and panoramic views, complete with its own very large bathroom and direct access to a private terrace with sea views.
Villa Joana incorporates a range of integrated systems designed for modern sustainable living. Photovoltaic solar panels paired with an active-exchange inverter make energy costs negligible. Throughout the house, there are security windows, high-performance thermal insulation, and soundproofing contribute to a serene, efficient indoor environment. Internet connectivity is provided by fiber optic technology, and security is high propriety with a comprehensive alarm and video surveillance system. Aerothermal heating provides both the interior climate control and the domestic hot water, while a full-house water softening unit enhances the quality of water for all uses, including toilets, showers, and appliances.
Outside, the property really impresses with 4,079m² of carefully conceived, fenced and beautifully maintained gardens. A saltwater swimming pool with solar-powered shower sits within the landscape, surrounded by a diverse array of 14 different fruit tree species. There is also an irrigation system. And continuing on the ecological theme, there is a chicken coop complete with chickens that roam freely and provide free-range eggs, adding to the home’s authentic ‘green’ credentials. There is also a wood shed, a storage shed and a stainless steel BBQ, with sink and dining table under a more than generous canopy—ideal for entertaining in style and comfort, perfect for everything from family get-togethers to perhaps hosting a mini-delegation from the UN to discuss the Delta, which by the way, is designated a natural park by UNESCO.
Additional amenities include a 57m² garage with a temperature-stable wine cellar, offering excellent potential for conversion into guest quarters or additional living space. The property also features a double covered garage and a charging point for electric vehicles.
Villa Joana is situated just one kilometer from the town of l’Ampolla, and notably, it holds a HUTTE tourist licence, making it perfectly suited either as a primary residence or as a luxury holiday home with proven rental potential—offering estimated annual returns of up to €25,000.
And here's the cherry on top: it's just 1km from l'Ampolla and comes with a HUTTE tourist license, making it a fantastic investment property. Live in eco-luxury or rent it out for up to €25,000 a year.
This is a property that exemplifies modern ecological design without compromising on comfort or elegance—a home created for those who value sustainability, thoughtful architecture, and refined living.
It’s just waiting for a discerning buyer.
Following what was in effect a metamorphosis, Villa Joana now offers a bright, contemporary, open-plan living space providing a total of 136m² of living area. At the heart of the home is a bespoke kitchen that opens onto an expansive lounge and dining area, thoughtfully designed to maximise space and natural light. A sophisticated energy system ensures year-round comfort, with an aerothermal heat exchange unit maintaining a consistent indoor temperature. In the depths of winter—even on a freezing January morning—the kitchen remains entirely comfortable, made possible by the cutting edge, Austrian-made light-refractive windows renowned for their thermal retention and insulation properties.
While the home’s technological infrastructure is highly refined, attention has also been given to the aesthetic elements that make a space truly inviting. A solid wood burner in the living area provides the warmth and visual charm of a real fire, adding atmosphere as well as supplementary heating. However, due to the property’s thermal efficiency, only minimal input is needed to maintain a pleasant Ambiental temperature. The interior floors are finished with elegant and easy to maintain micro-cement, while a tranquil study in the conservatory offers a secluded space for work or reflection. The ground floor includes two well-proportioned bedrooms and a modern bathroom with clean lines and high concept. Upstairs, the master bedroom enjoys privacy and panoramic views, complete with its own very large bathroom and direct access to a private terrace with sea views.
Villa Joana incorporates a range of integrated systems designed for modern sustainable living. Photovoltaic solar panels paired with an active-exchange inverter make energy costs negligible. Throughout the house, there are security windows, high-performance thermal insulation, and soundproofing contribute to a serene, efficient indoor environment. Internet connectivity is provided by fiber optic technology, and security is high propriety with a comprehensive alarm and video surveillance system. Aerothermal heating provides both the interior climate control and the domestic hot water, while a full-house water softening unit enhances the quality of water for all uses, including toilets, showers, and appliances.
Outside, the property really impresses with 4,079m² of carefully conceived, fenced and beautifully maintained gardens. A saltwater swimming pool with solar-powered shower sits within the landscape, surrounded by a diverse array of 14 different fruit tree species. There is also an irrigation system. And continuing on the ecological theme, there is a chicken coop complete with chickens that roam freely and provide free-range eggs, adding to the home’s authentic ‘green’ credentials. There is also a wood shed, a storage shed and a stainless steel BBQ, with sink and dining table under a more than generous canopy—ideal for entertaining in style and comfort, perfect for everything from family get-togethers to perhaps hosting a mini-delegation from the UN to discuss the Delta, which by the way, is designated a natural park by UNESCO.
Additional amenities include a 57m² garage with a temperature-stable wine cellar, offering excellent potential for conversion into guest quarters or additional living space. The property also features a double covered garage and a charging point for electric vehicles.
Villa Joana is situated just one kilometer from the town of l’Ampolla, and notably, it holds a HUTTE tourist licence, making it perfectly suited either as a primary residence or as a luxury holiday home with proven rental potential—offering estimated annual returns of up to €25,000.
And here's the cherry on top: it's just 1km from l'Ampolla and comes with a HUTTE tourist license, making it a fantastic investment property. Live in eco-luxury or rent it out for up to €25,000 a year.
This is a property that exemplifies modern ecological design without compromising on comfort or elegance—a home created for those who value sustainability, thoughtful architecture, and refined living.
It’s just waiting for a discerning buyer.
3D Virtual tour
Special features
Garden
Terrace
Covered parking
Fenced garden
Kitchen
Refrigerator
Oven
Freezer
Dishwasher
Bathroom(s)
2 Bathrooms with shower
General
Garden
Fenced garden
Terrace
Washing machine
160 m² Property
4,079 m² Plot
Private Swimming pool
Covered parking
Map and distances
€ 480,000

